Arts
Mon Mar 23,2015 0:00 am
Urban type Smart City for Developing a “Center for International Business, the Arts, and Culture in Hibiya” Construction Begins on New Hibiya Project (Tentative Name)
Mitsui Fudosan Co., Ltd.
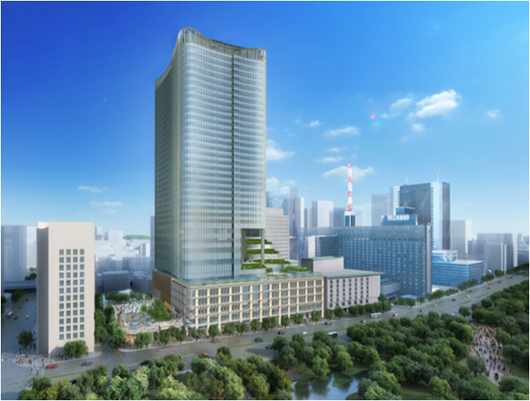
March 23, 2015
Mitsui Fudosan Co., Ltd.
Mitsui Fudosan Co., Ltd. has been advancing an integrated redevelopment plan called the New Hibiya Project (tentative name) at the former site of the Sanshin Building (completed in 1930) and the Hibiya Mitsui Building (completed in 1960) in Yurakucho 1-chome, Chiyoda-ku, Tokyo. A groundbreaking ceremony was held today after construction work began on the project on January 28, 2015. This project is scheduled to be completed by the end of January 2018.
This project will be a large-scale mixed-use redevelopment project comprised of offices, retail properties and more. It will be the centerpiece to the urban development of a “center for international business, the arts, and culture in Hibiya” and the surrounding area. The property developed will function as a center for artistic and cultural events in integration with Hibiya Park and theaters and cinemas in the vicinity. It will also form a business hub supporting the business expansion of venture companies, and small and medium-sized enterprises from within and outside of Japan and the creation of new industries. Toward the end of last year, the project was designated as the first National Strategic Special Zone in the Tokyo area.
The project’s master design was produced by London-based Hopkins Architects, and recreates an exterior and landscaping that utilizes historical and geographical characteristics to the greatest possible extent in a manner proper for the site.
Moreover, Toho Cinemas Ltd. has recently decided to open in the retail property zone, setting up plans to complete one of central Tokyo’s largest cinema complexes. The Toho Group was founded in Hibiya and Mitsui Fudosan and Toho Cinemas aim to bring about urban development to attract and hold international entertainment events, making the most of the area’s features to increase the appeal and liveliness of Hibiya.
Mitsui Fudosan has positioned this project as one of its urban type smart city projects along with the ongoing Nihonbashi Revitalization Project, and is moving forward with renewed vigor to strengthen Tokyo’s global competitiveness through urban development of a “center for international business, the arts, and culture in Hibiya.”
■Main Features of the New Hibiya Project (Tentative Name)
1. An international business hub and center for artistic and cultural events (National Strategic Special Zone)
At the 10th meeting of the Council on National Strategic Special Zones on December 19, 2014, the Japanese Cabinet designated the project as the first National Strategic Special Zone in the Tokyo area.
2. A master design by Hopkins Architects utilizing the site’s historical and geographical features
The landscaping and facility was designed to utilize the view and develop a continuous green space from Hibiya Park. As for the exterior, the higher level is based on the concept of a DANCING TOWER reflecting the history of the Rokumeikan and other guesthouses and ballrooms that helped foster international exchange and bring Western culture to Japan in the Meiji period (1868-1912). The lower level is designed on the motif of the Sanshin Building to recreate a refined and elegant exterior design.
3. Creating liveliness with the Toho Group
1)Toho Cinemas will open one of the largest cinema complex in central Tokyo
On the 4th floor, a new 11-screen cinema complex seating about 2,300 will be opened and operated jointly with the Scalaza and Miyukiza theaters (about 800 seats) located in the adjacent Tokyo Takarazuka Building as the TOHO CINEMAS Hibiya with 13 screens and about 3,000 seats.
2)Attracting global entertainment events By attracting global entertainment events, the project will enhance the overall value of the Hibiya area as well as create liveliness.
Mitsui Fudosan Co., Ltd.
Mitsui Fudosan Co., Ltd. has been advancing an integrated redevelopment plan called the New Hibiya Project (tentative name) at the former site of the Sanshin Building (completed in 1930) and the Hibiya Mitsui Building (completed in 1960) in Yurakucho 1-chome, Chiyoda-ku, Tokyo. A groundbreaking ceremony was held today after construction work began on the project on January 28, 2015. This project is scheduled to be completed by the end of January 2018.
This project will be a large-scale mixed-use redevelopment project comprised of offices, retail properties and more. It will be the centerpiece to the urban development of a “center for international business, the arts, and culture in Hibiya” and the surrounding area. The property developed will function as a center for artistic and cultural events in integration with Hibiya Park and theaters and cinemas in the vicinity. It will also form a business hub supporting the business expansion of venture companies, and small and medium-sized enterprises from within and outside of Japan and the creation of new industries. Toward the end of last year, the project was designated as the first National Strategic Special Zone in the Tokyo area.
The project’s master design was produced by London-based Hopkins Architects, and recreates an exterior and landscaping that utilizes historical and geographical characteristics to the greatest possible extent in a manner proper for the site.
Moreover, Toho Cinemas Ltd. has recently decided to open in the retail property zone, setting up plans to complete one of central Tokyo’s largest cinema complexes. The Toho Group was founded in Hibiya and Mitsui Fudosan and Toho Cinemas aim to bring about urban development to attract and hold international entertainment events, making the most of the area’s features to increase the appeal and liveliness of Hibiya.
Mitsui Fudosan has positioned this project as one of its urban type smart city projects along with the ongoing Nihonbashi Revitalization Project, and is moving forward with renewed vigor to strengthen Tokyo’s global competitiveness through urban development of a “center for international business, the arts, and culture in Hibiya.”
■Main Features of the New Hibiya Project (Tentative Name)
1. An international business hub and center for artistic and cultural events (National Strategic Special Zone)
At the 10th meeting of the Council on National Strategic Special Zones on December 19, 2014, the Japanese Cabinet designated the project as the first National Strategic Special Zone in the Tokyo area.
2. A master design by Hopkins Architects utilizing the site’s historical and geographical features
The landscaping and facility was designed to utilize the view and develop a continuous green space from Hibiya Park. As for the exterior, the higher level is based on the concept of a DANCING TOWER reflecting the history of the Rokumeikan and other guesthouses and ballrooms that helped foster international exchange and bring Western culture to Japan in the Meiji period (1868-1912). The lower level is designed on the motif of the Sanshin Building to recreate a refined and elegant exterior design.
3. Creating liveliness with the Toho Group
1)Toho Cinemas will open one of the largest cinema complex in central Tokyo
On the 4th floor, a new 11-screen cinema complex seating about 2,300 will be opened and operated jointly with the Scalaza and Miyukiza theaters (about 800 seats) located in the adjacent Tokyo Takarazuka Building as the TOHO CINEMAS Hibiya with 13 screens and about 3,000 seats.
2)Attracting global entertainment events By attracting global entertainment events, the project will enhance the overall value of the Hibiya area as well as create liveliness.
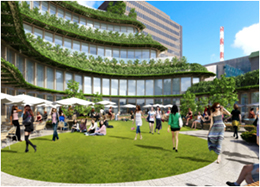
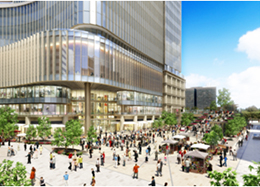

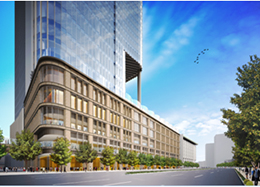
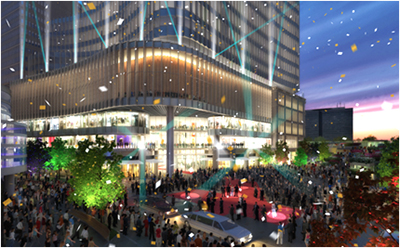




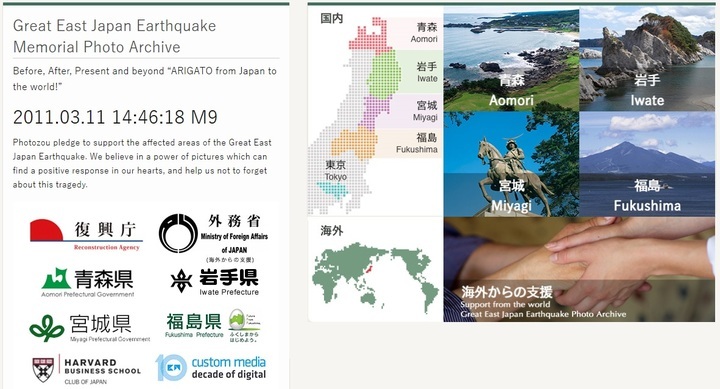


.jpeg)
